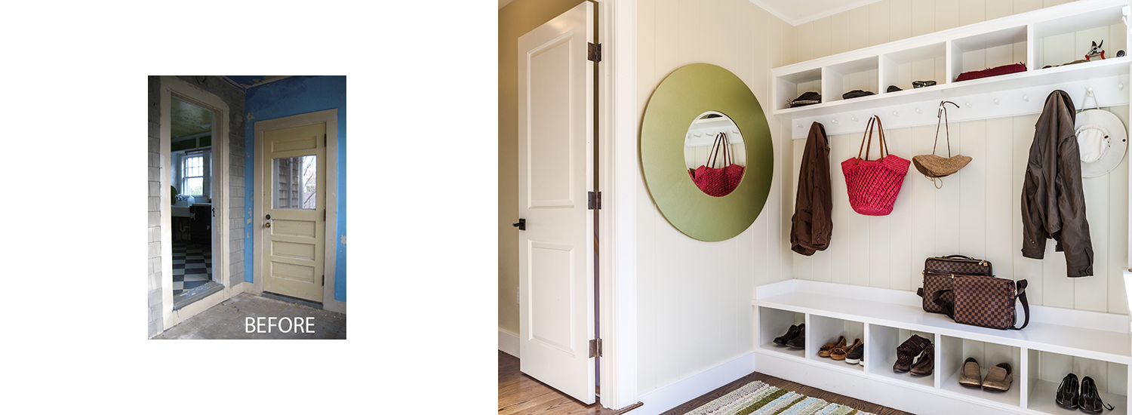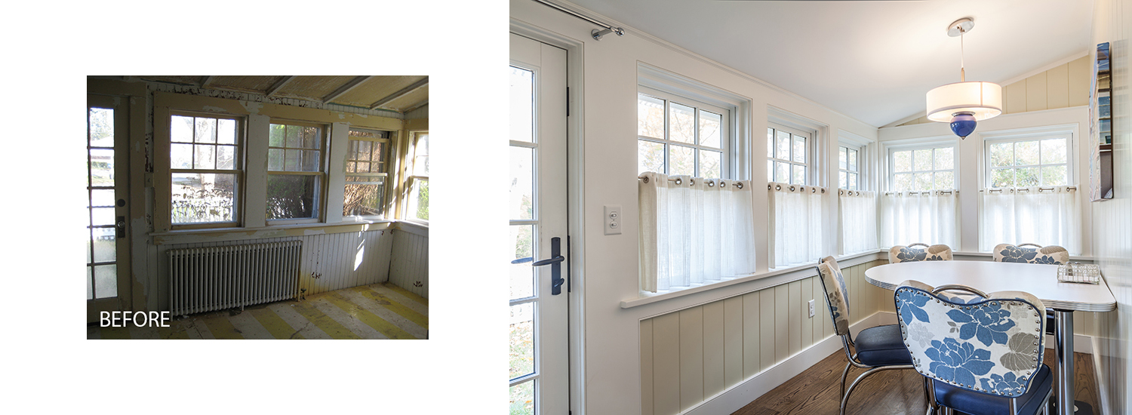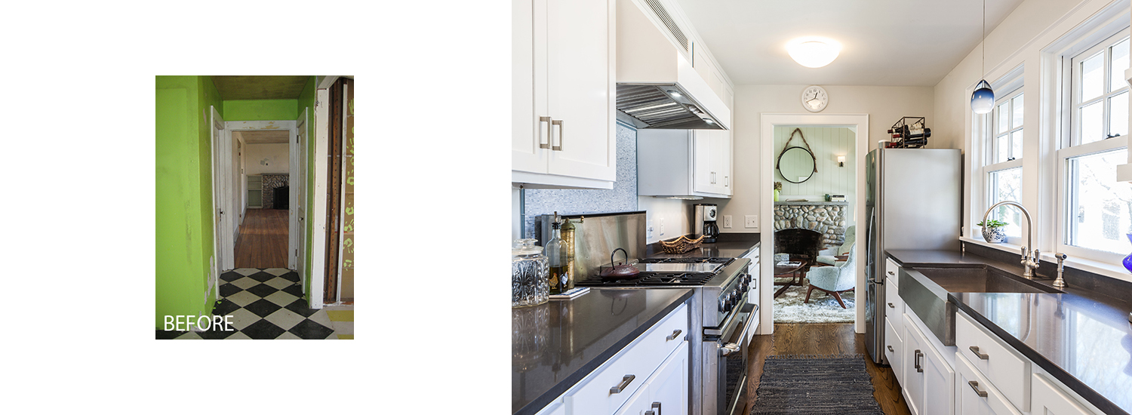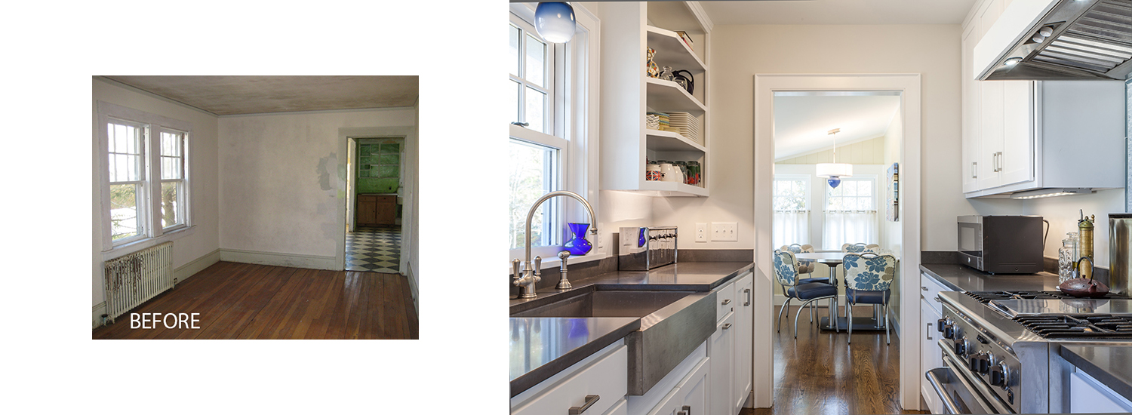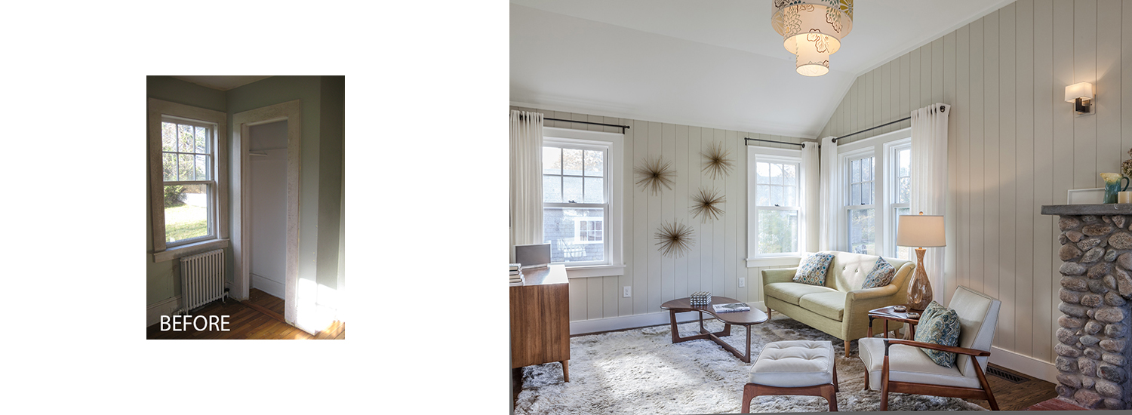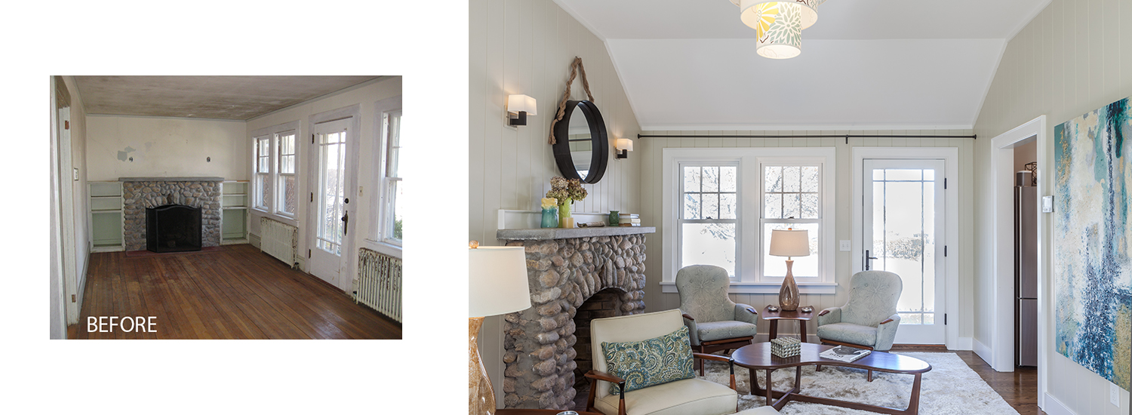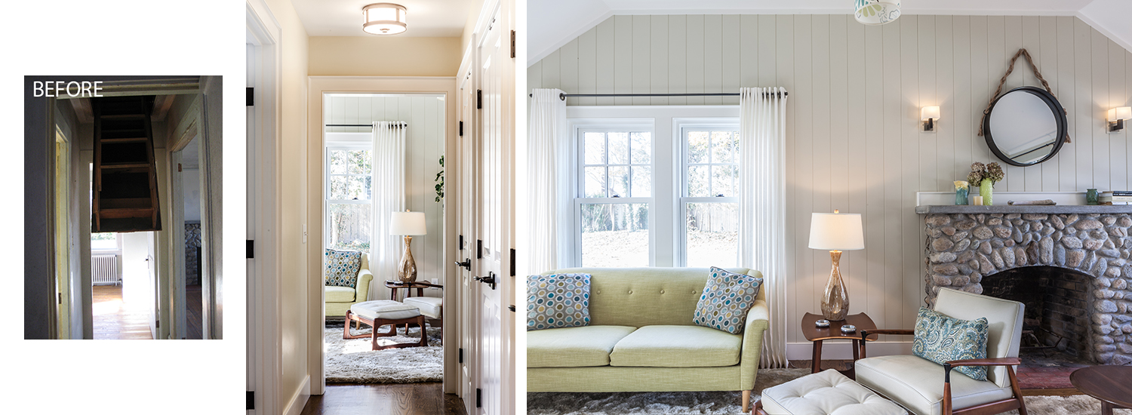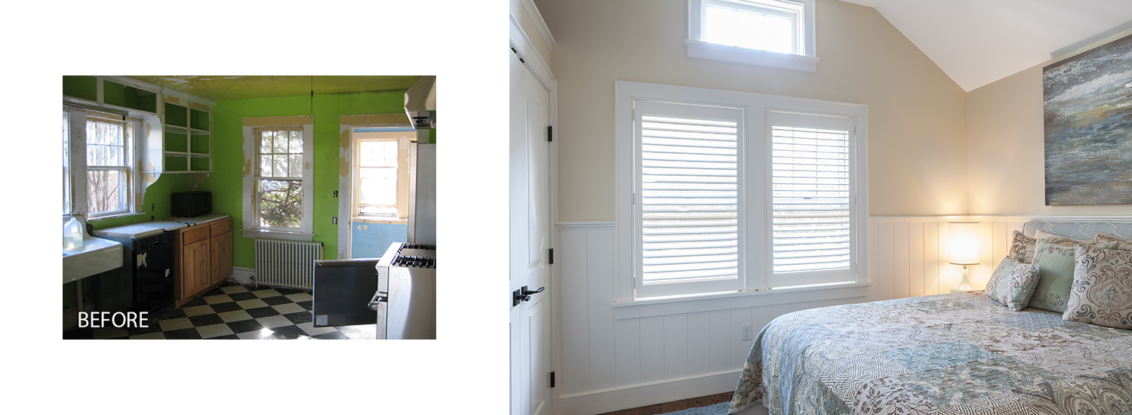Design Architect & Project Manager – Debra Cedeno, AIA
THE STORY
This house is located near the center of downtown Edgartown, MA. When the owners discovered this cottage, they saw the potential that had yet to be uncovered, despite how the house had fallen into disrepair. We were to convert two very small Bedrooms and a tiny Bath into one Bedroom with a gracious Bath and provide much needed storage closets that are now conveniently located adjacent to the Entry Foyer and the Kitchen.
We introduced cathedral ceilings in the Master Bedroom and Living Rm. and reconfigured the layout of the Living Rm. to offer better seating arrangements in front of the fireplace. We also relocated the Kitchen in order to provide direct access to both the Dining Area and the Living Rm., we reconfigured the Mud Rm. at the back entrance, and introduced a walk-in shower at the new Bathroom. All finishes, fixtures and house systems were replaced, including a new roof and all new windows and doors.
Photography: Ethan Stead
508.687.9531 | debra@architecture-indigo.com

