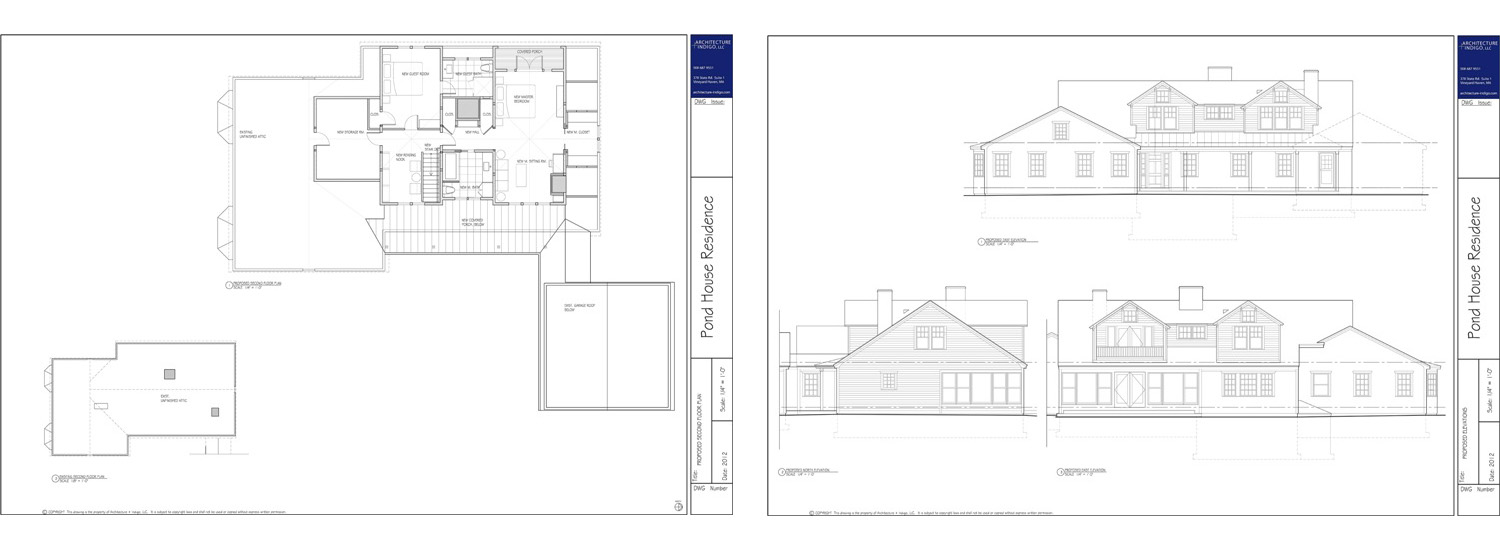Design Architect & Project Manager – Debra Cedeno, AIA
THE STORY
This project is the third of a three-phased process for a growing family and their Cape style home on the Vineyard. Our design focus was to renovate the un-finished Second Floor attic space into a new Master Bedroom Suite, Guest Suite and a Reading Nook. As is typical with attics in Cape style homes, we encountered challenges with low headroom. We were able to introduce new cross gable dormers and increase the available space by a factor of four.
We enhanced the space with wood ceilings, uniquely detailed built-ins and cleverly disguised storage spaces. We were also able to introduce a small private covered deck off of the Master Bedroom with a unique view of the lily pond in the back yard.
We also created an opportunity to enhance the Main Entrance by introducing a new covered Porch with a metal standing seam roof at the exterior and a new hand-crafted open wood stair and newly finished wood floors at the interior of the Entry Foyer.
508.687.9531 | debra@architecture.com

