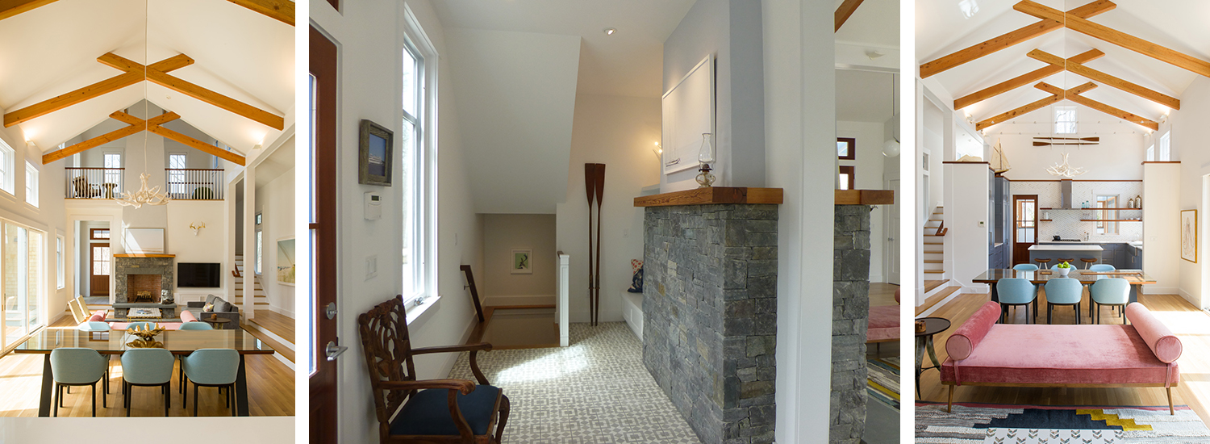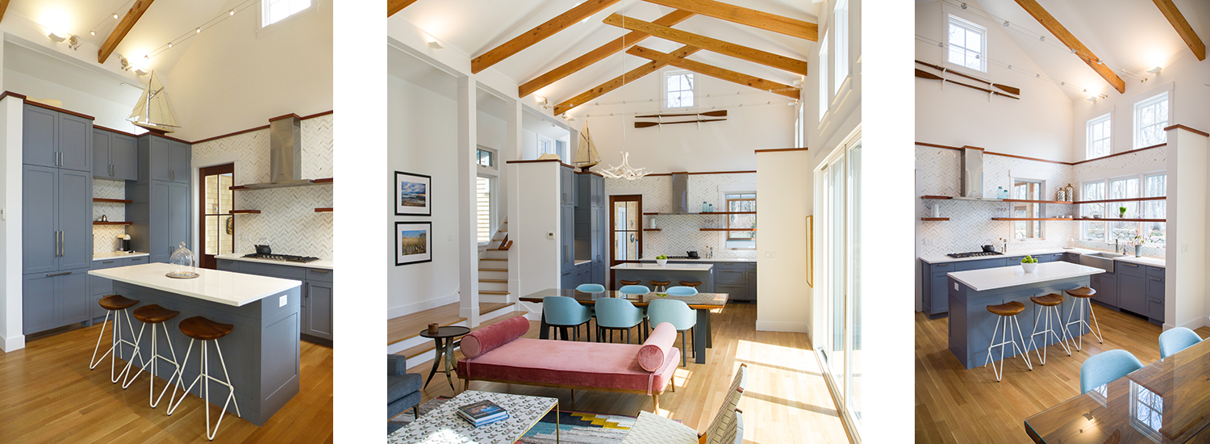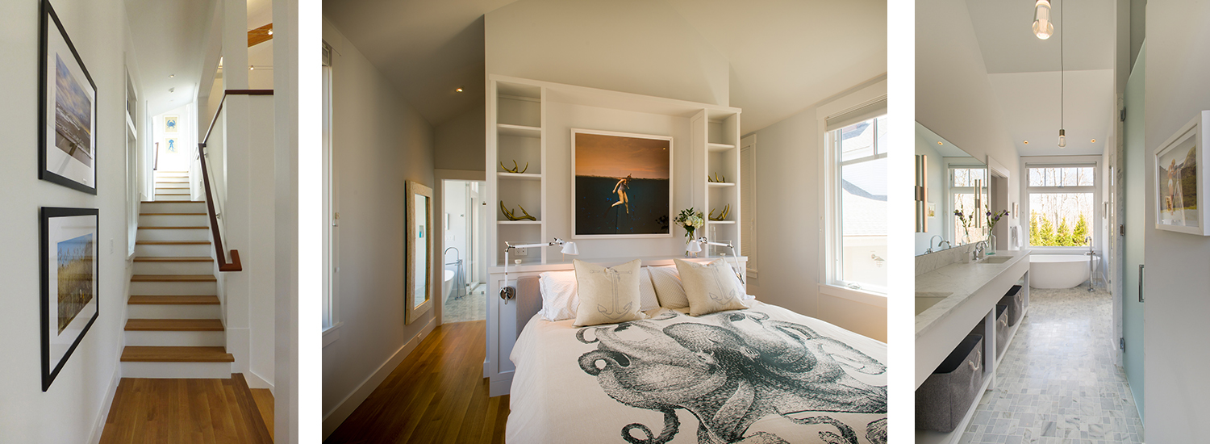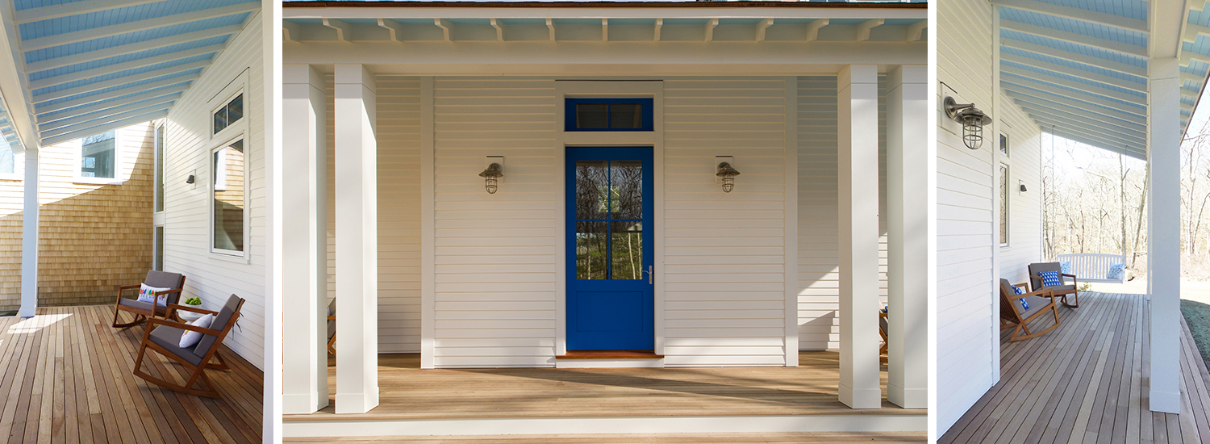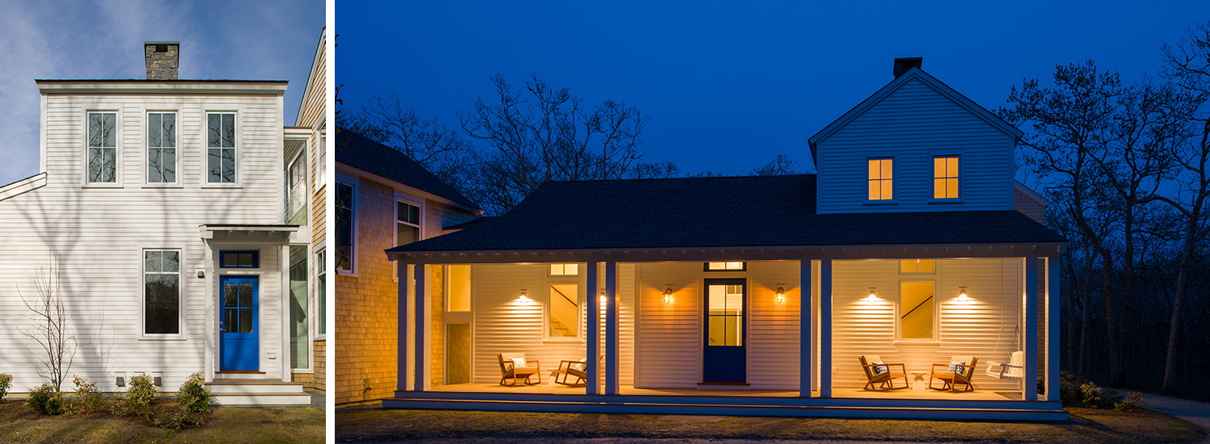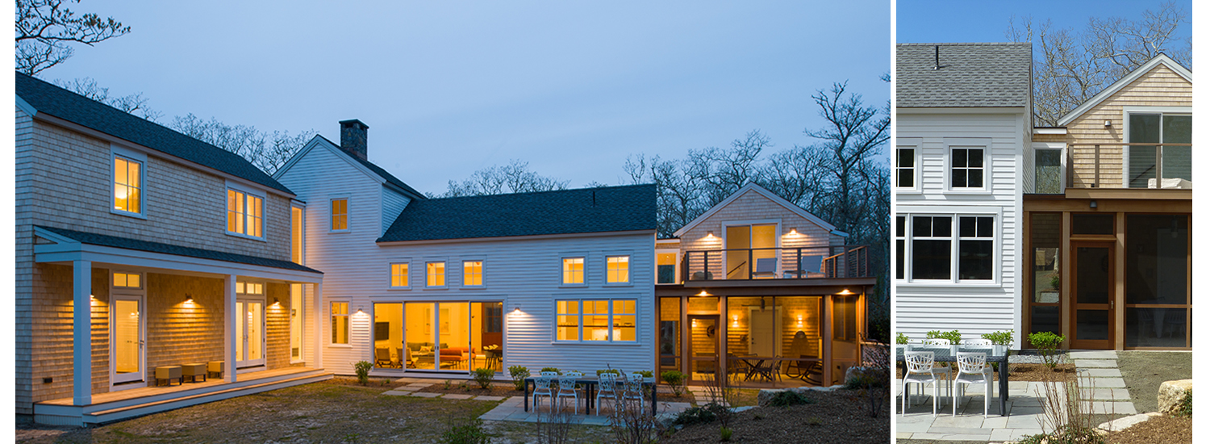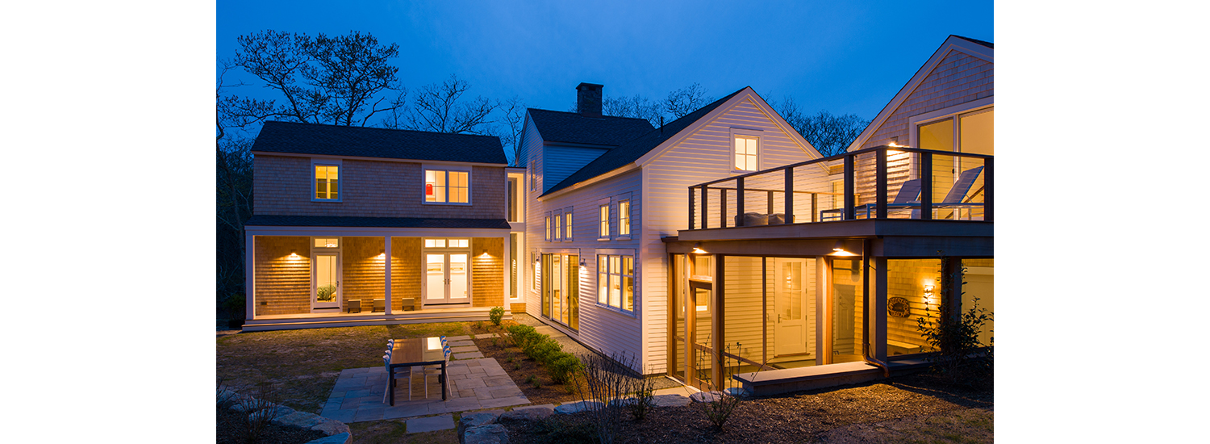Design Architect & Project Manager – Debra Cedeno, AIA
THE STORY
This Residence is located on the Island of Martha’s Vineyard and was designed as a combination of both Modern Farmhouse and Vineyard Shingle styles. As a response to the client’s requests, the house offers cathedral ceilings, abundant natural light, expansive views to the landscape and brilliant blue entry doors which is a special reference to the family history.
The house is nestled in a heavily wooded lot in close proximity to the ocean, nature paths and a freshwater pond. It was, therefore, designed to support both indoor and outdoor entertaining for year-round guests – while at times serving as a comfortable getaway for two – in its own separate wing.
Both the Guest Wing and the Master Wing were to appear as separate structures that are still connected to the Central Living space – so we introduced two floor-to-ceiling glass “connectors” that separates each building. The Outdoor Terraces, the Screened Porch off the Kitchen and the Sun Deck above offers additional outdoor gathering spaces for everyone to relax and enjoy the lovely weather and landscape.
Builder: Laurence Clancy Construction, Inc., Oak Bluffs, MA
Interior Design: Tracey Overbeck-Stead Interiors, Vineyard Haven, MA
Photography: Wayne Smith Photography
508.687.9531 | debra@architecture-indigo.com

