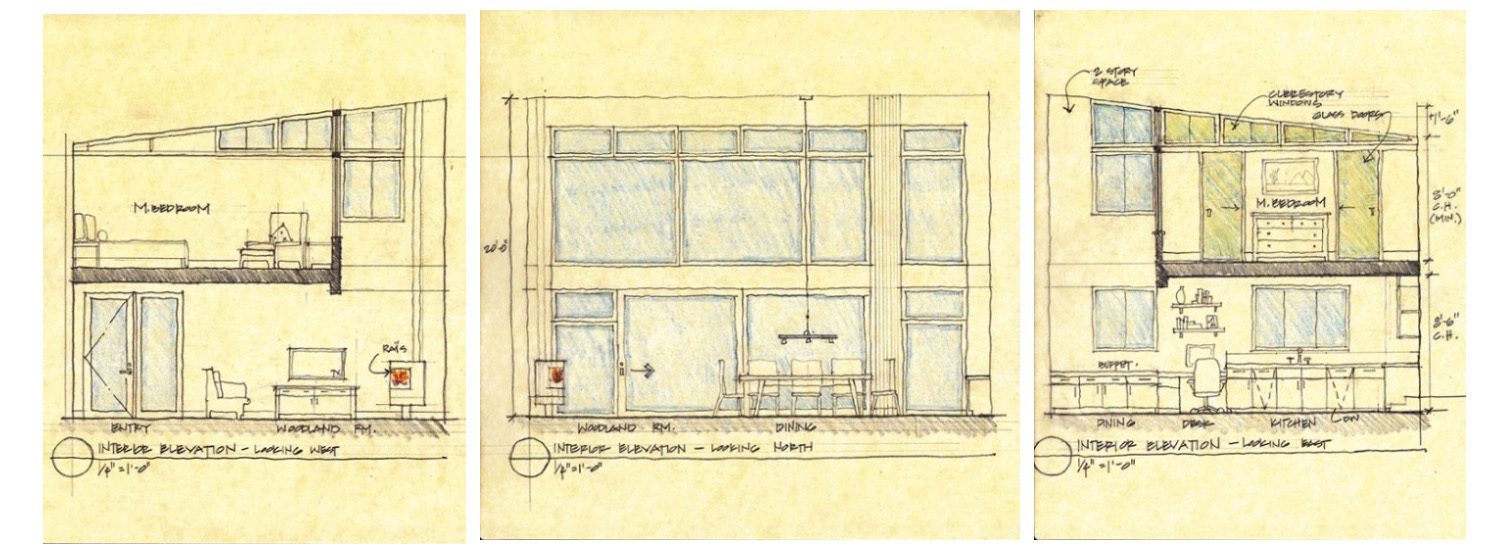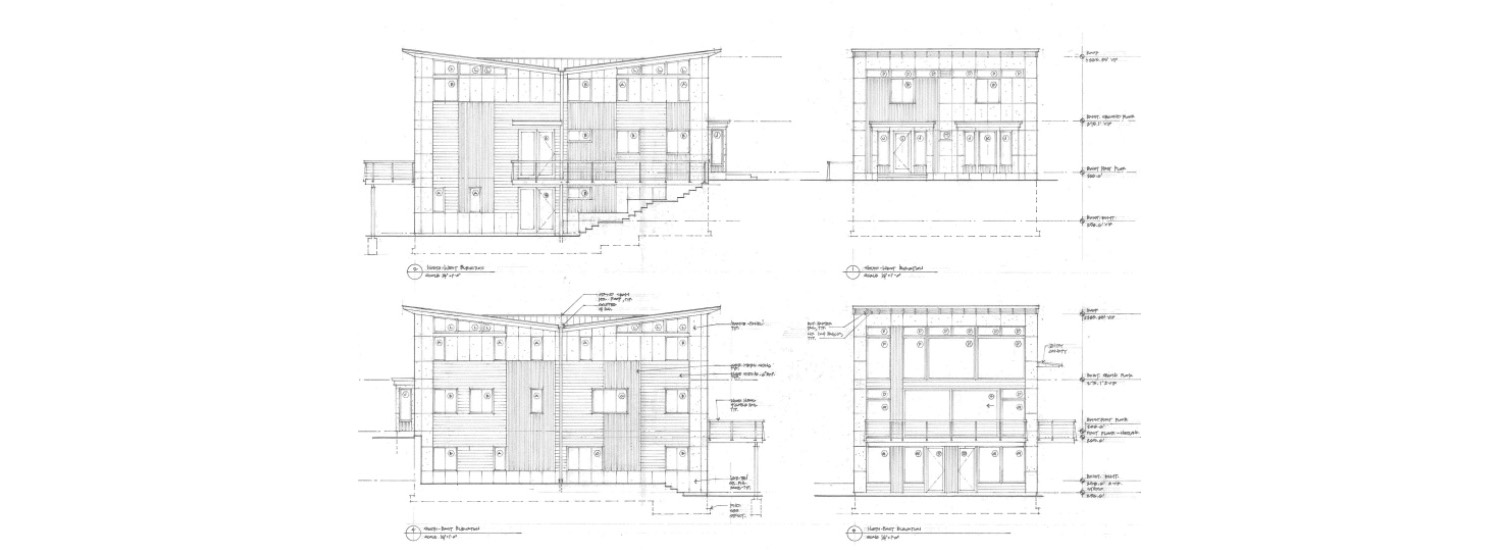Design Architect & Project Manager – Debra Cedeno, AIA
THE STORY
This house is located on a heavily wooded and narrow lot in one of the top 10 Green cities in the US – Takoma Park, MD. This extensive Renovation/ Addition is designed to qualify as a LEED Platinum home for a LEED certified Landscape Architect and her growing family’s needs.
This house design took great advantage of the steeply sloping site with the main two-story Living area, featuring a high efficiency pellet stove and all sustainable or reclaimed finishes. We also provided a separate wheelchair accessible Bedroom and Living area with a distinct entrance on the First Floor. With the building information modelling (BIM) studied throughout the design process, the house design integrated many sustainable systems, fixtures, appliances, and a highly energy efficient total building envelope.
The Second Floor has two Bedrooms, a Bath and a Master Suite with a private deck and a “live green” roof. The main roof was designed in order to optimize the alternative energy production of a solar-panel system. Due to the steeply sloped site, we were also able to introduce a walk-out Home Office at the Ground Floor – complete with reclaimed stone terrace, a rain cistern and a fountain that utilizes water reclamation.
508.687.9531 | debra@architecture-indigo.com


