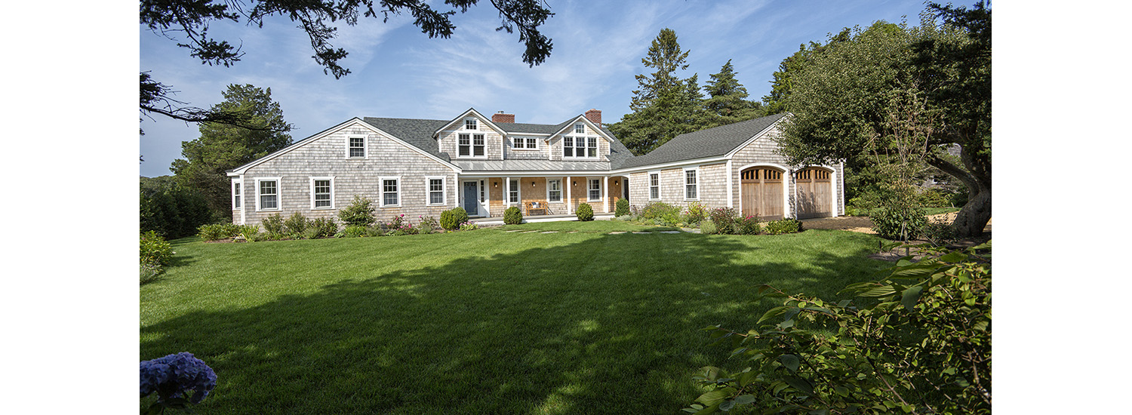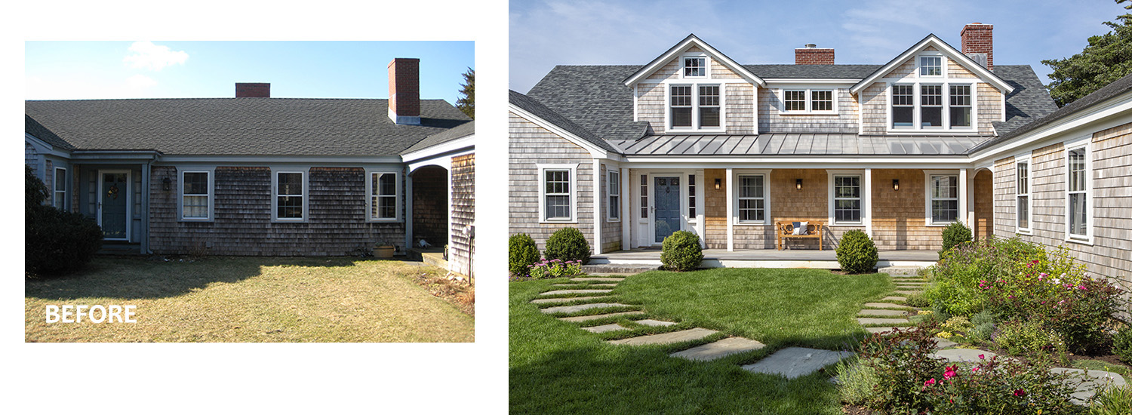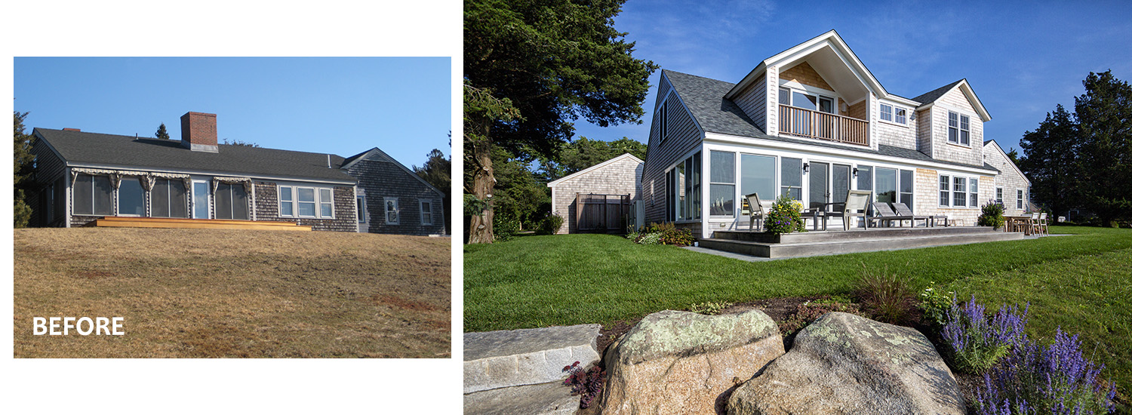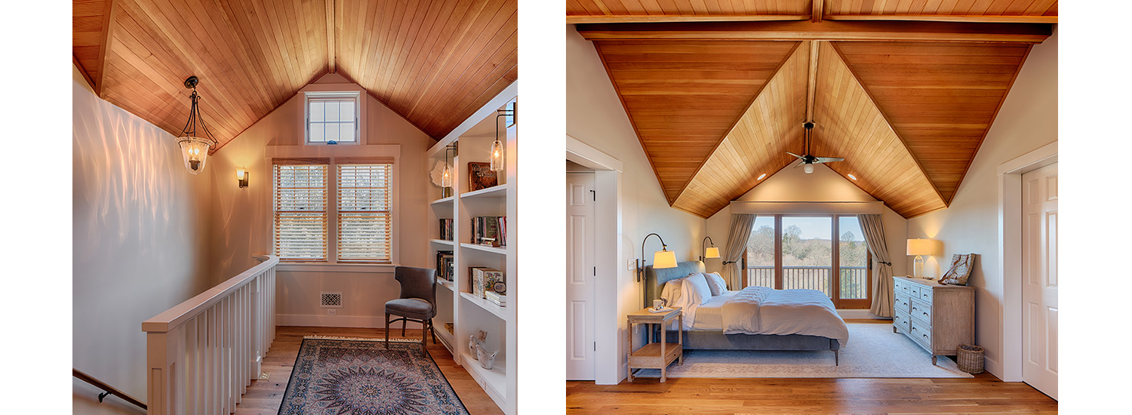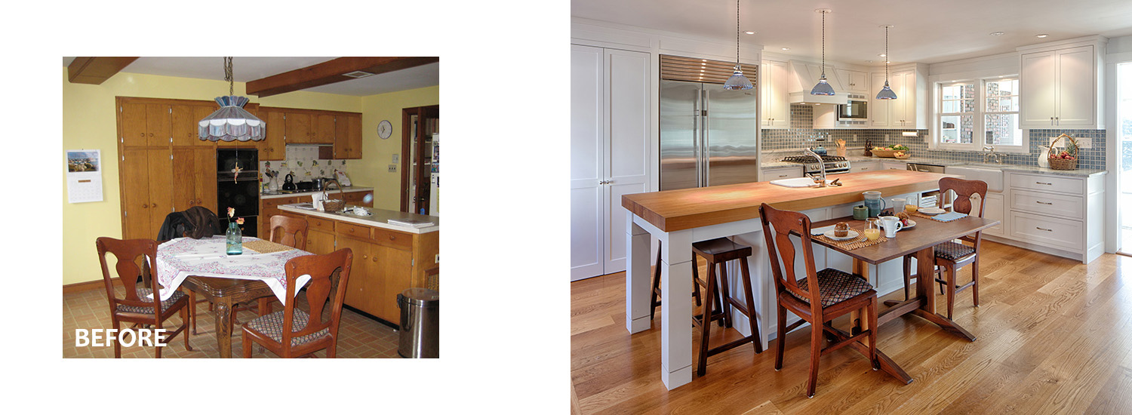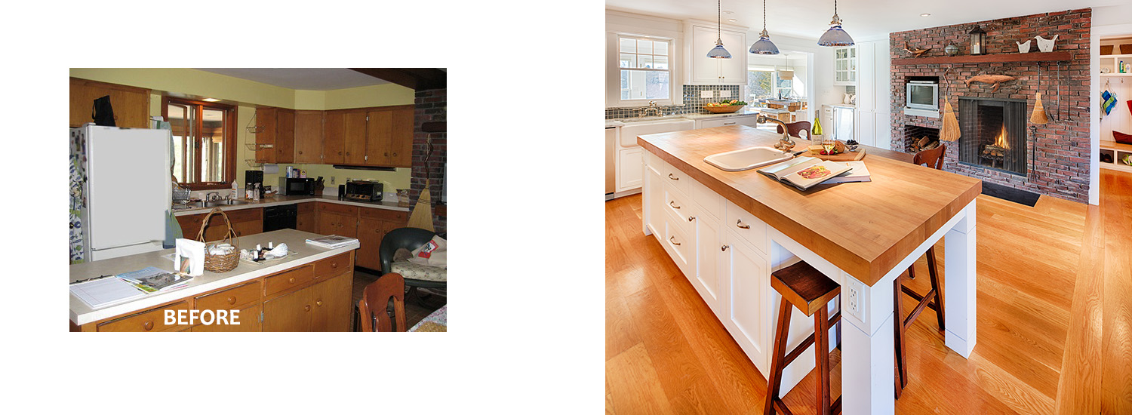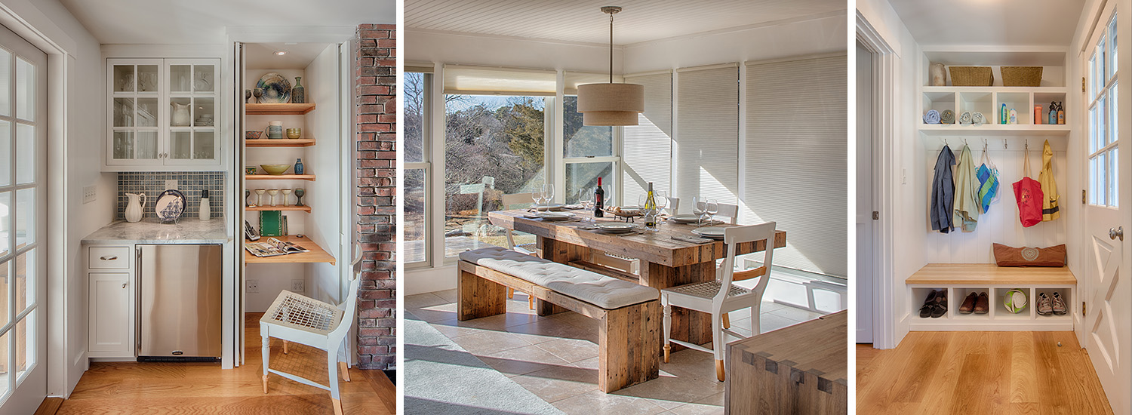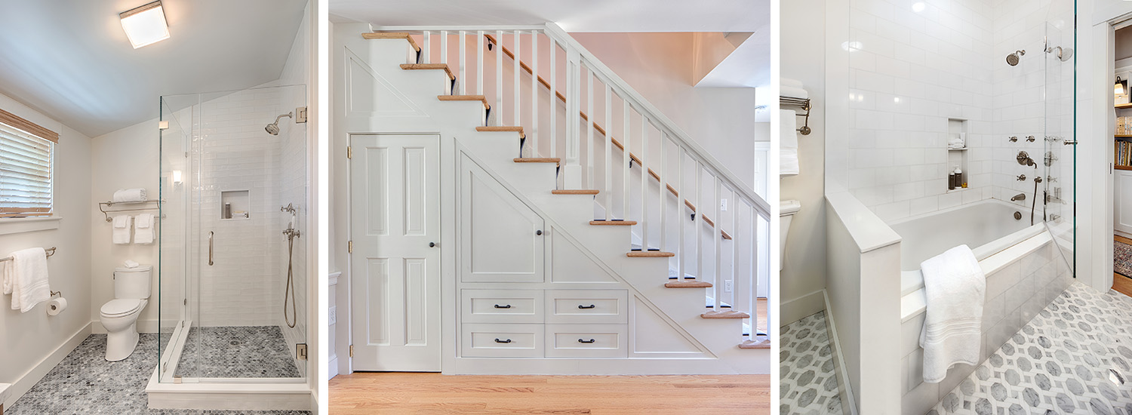Design Architect & Project Manager – Debra Cedeno, AIA
THE STORY
This house is located in the rural town of West Tisbury at the top of a gently sloping back yard that leads down to a small lily pond. While the house was sited beautifully on the property, the existing house only had finished living space on the First Floor. In order to keep the same building footprint, we added a stair up to the Second Floor, raised the roof a few feet and added two dormers on both sides. This allowed us to convert the existing un-finished attic into a new Master Suite and Outdoor Sitting Area, a Guest Suite, a Reading Nook at the top of the Stair and an additional Laundry Area .
Our design also offers a more welcoming entrance by adding a new Covered Entry Porch with a cottage style metal roof that also connects the Front and Side doors and the new Outdoor Shower.
The Renovation of the First Floor included a much needed improvement to the entire area of the existing Kitchen and Sun Porch. Our design focused on creating a safer layout for cooking/ prep area (behind the island) and a designated area for the owner’s small children to eat and play. We therefore introduced seating at the island, a work/ reading station – that can be closed during entertaining, a bar area, and a double glass pocket-door that leads to the Sun Room and Dining Rm.
Builder: Baumhofer Builders, Inc., Edgartown, MA
Photography: Bob Gothard
508.687.9531 | debra@architecture-indigo.com

