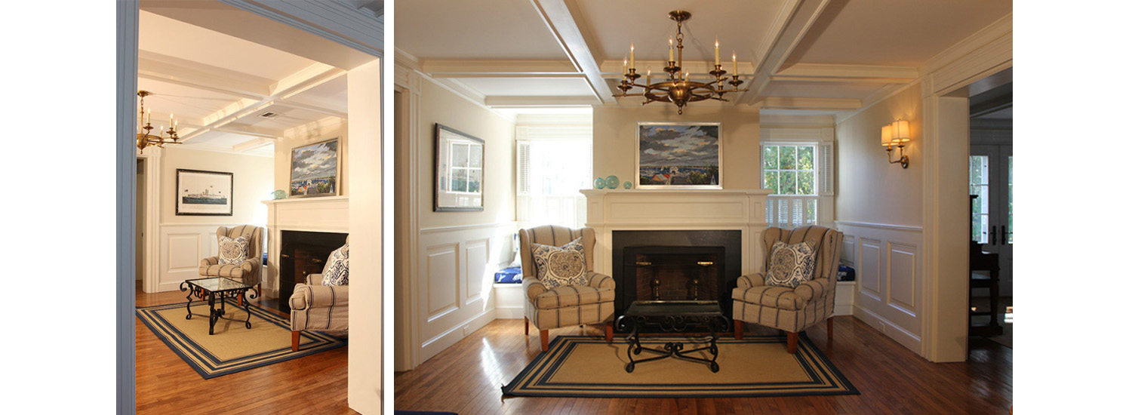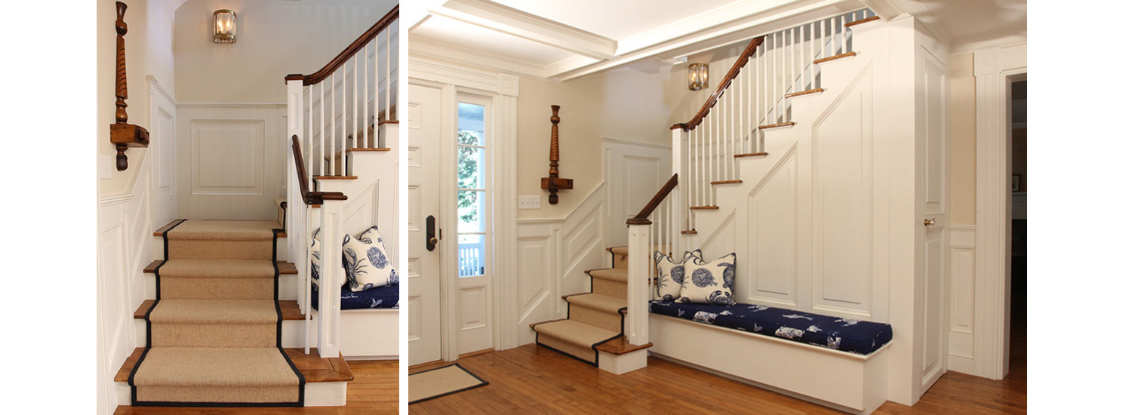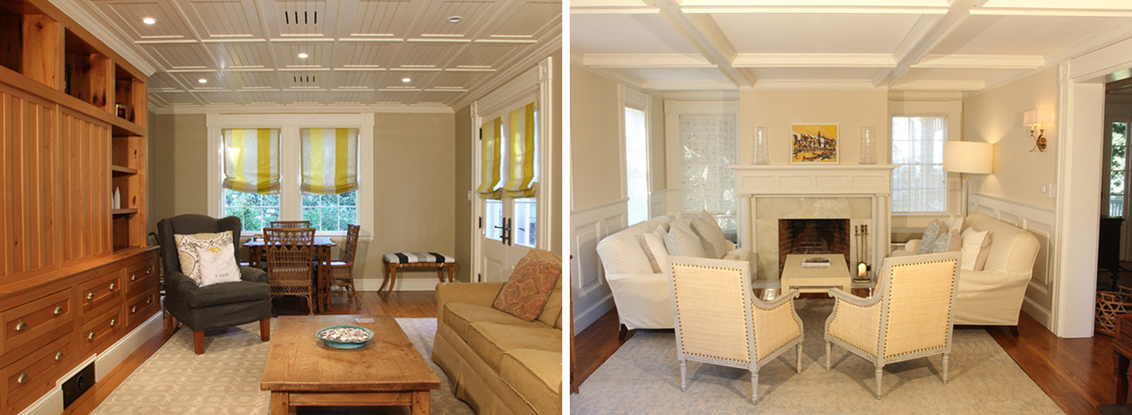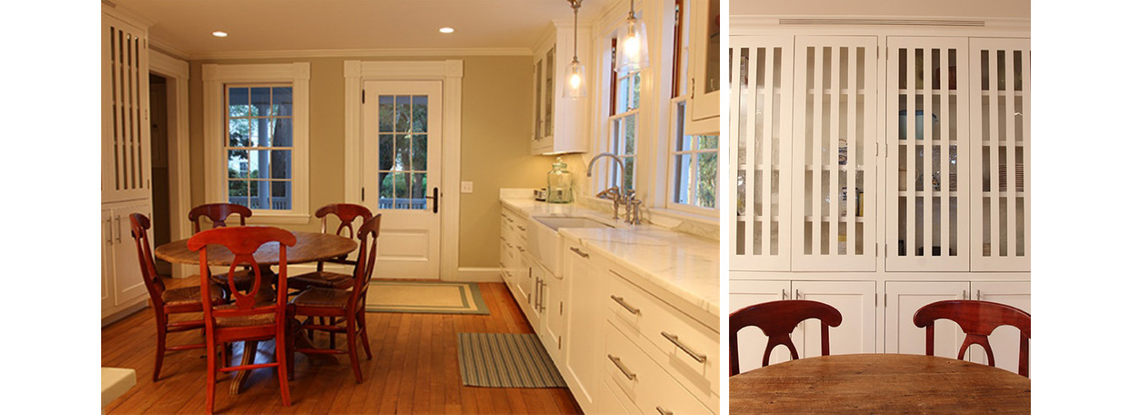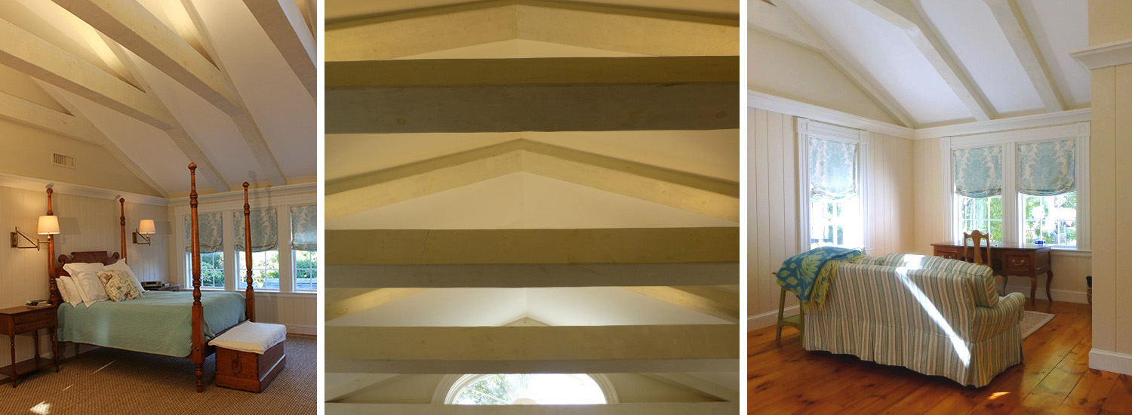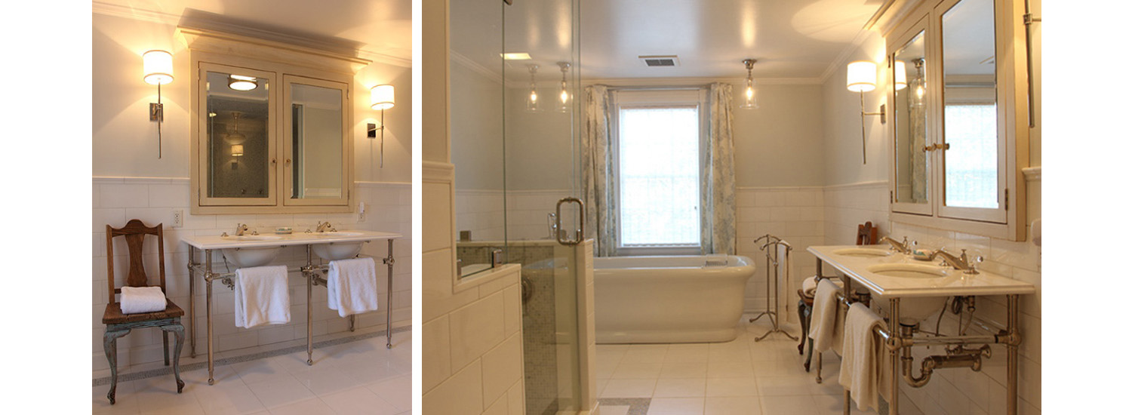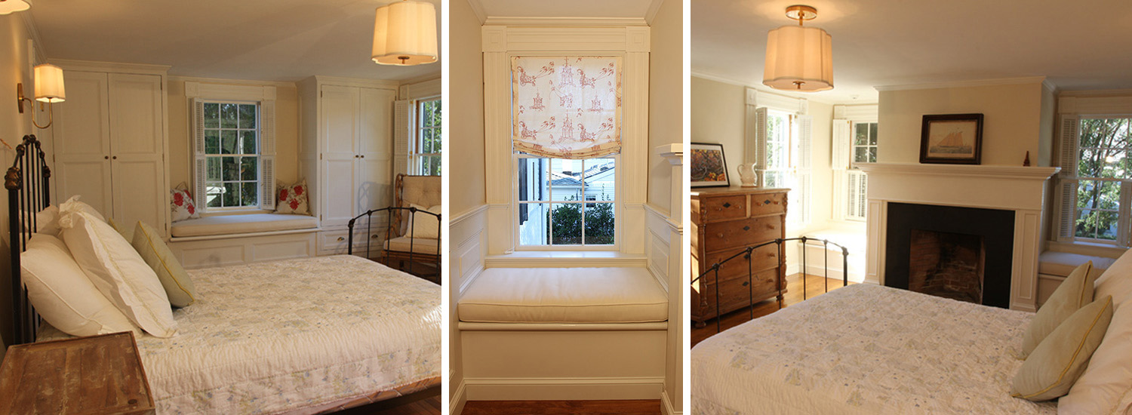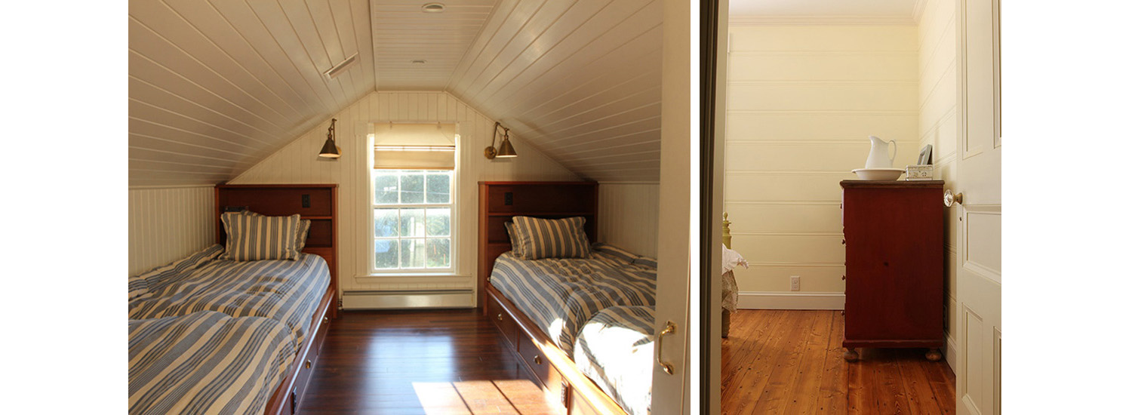Design Architect & Project Manager – Debra Cedeno, AIA
THE STORY
This home is a prominent residence in the neighborhood of Vineyard Haven, built circa 1836. Given the unique task to develop and draw every detail by-hand, I worked closely with the builder and custom millwork fabricator during weekly site visits for a year and a half. The scope included the detailing for all: fireplace surrounds and mantels; window and door casings; custom TV Rm. paneled ceiling; wood coffered ceilings and all custom built-ins. This project was carried out while working with another local firm. The scope of the project also included the specification of all tile, stone counter tops and floor finishes.
The design and details were to reflect the aesthetic of the new homeowners while also paying careful attention to the classical traditional style. All woodworking was built by-hand (including all doors and counter-weight double hung windows) by a local craftsman matching all the details of the original house.
Builder: Artur Domka, Weston CT
Photography: Robert Morrison Creative
508.687.9531 | debra@architecture-indigo.com

